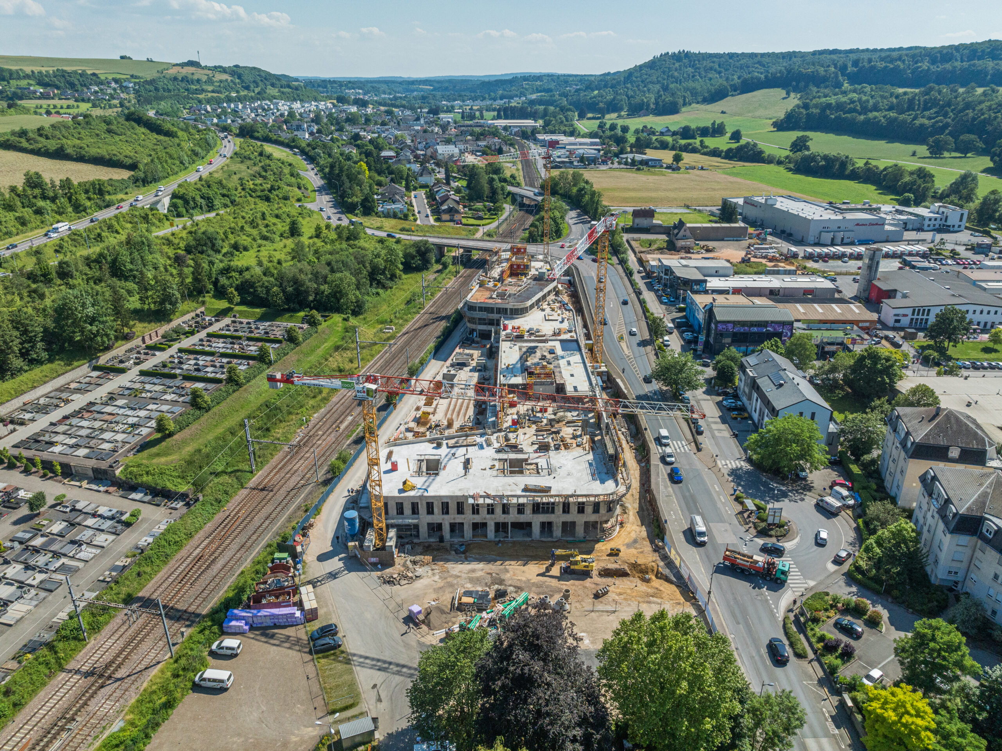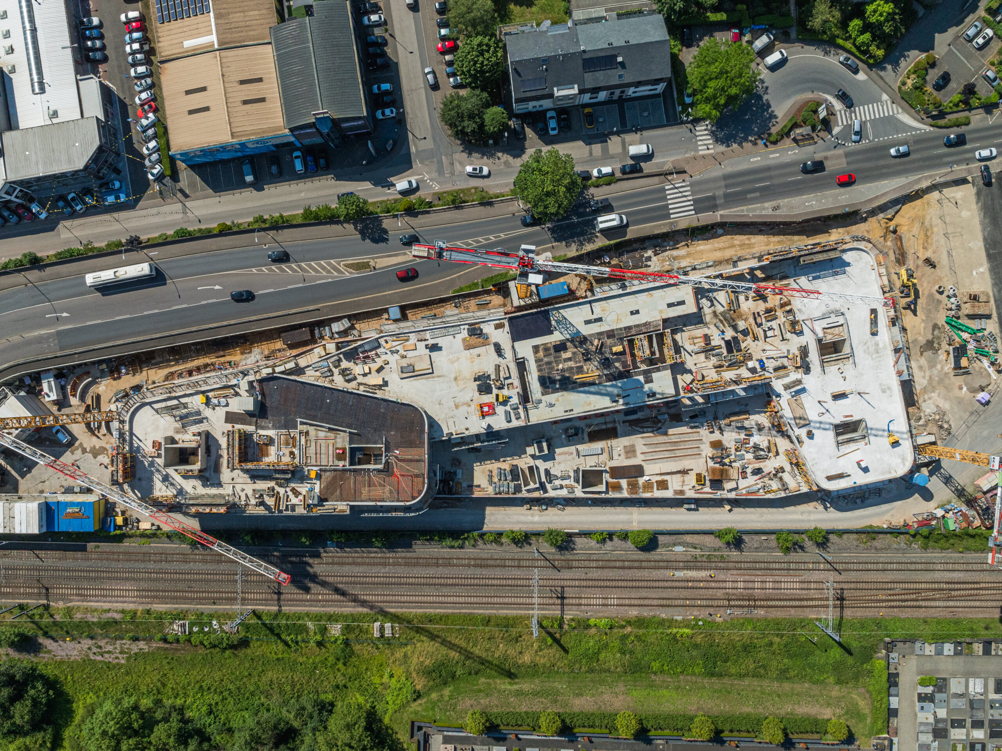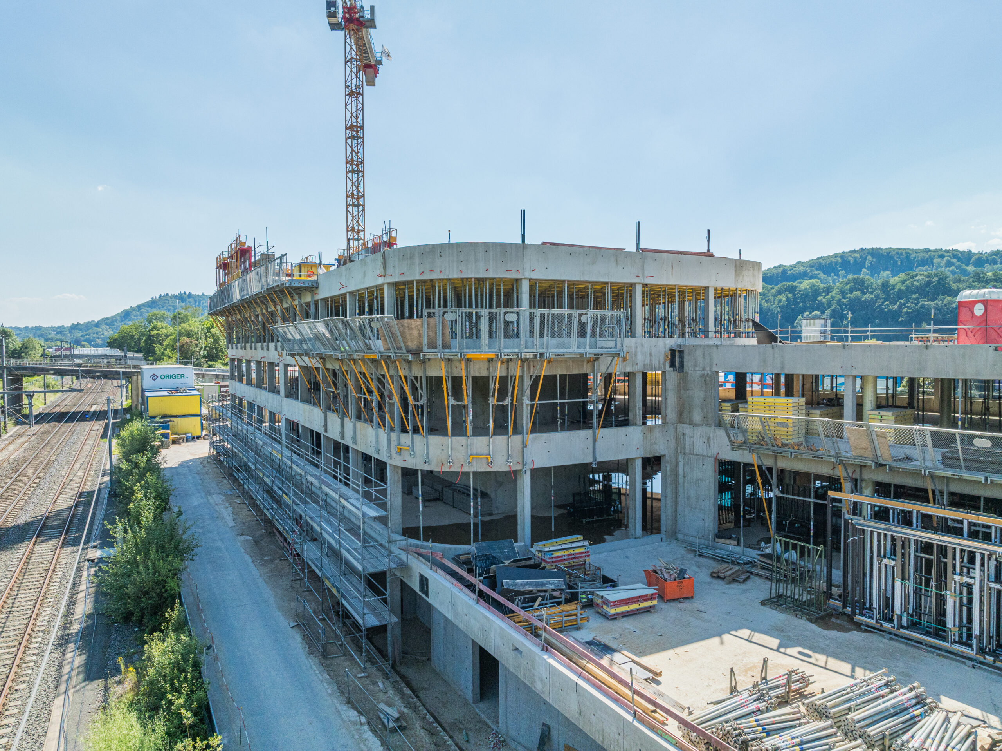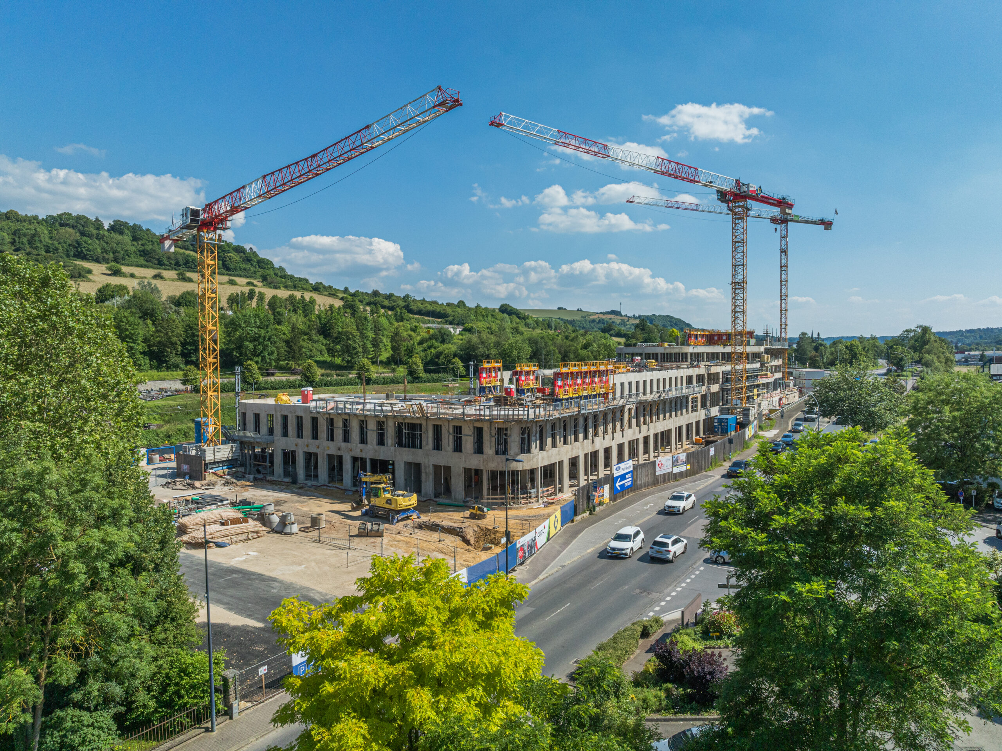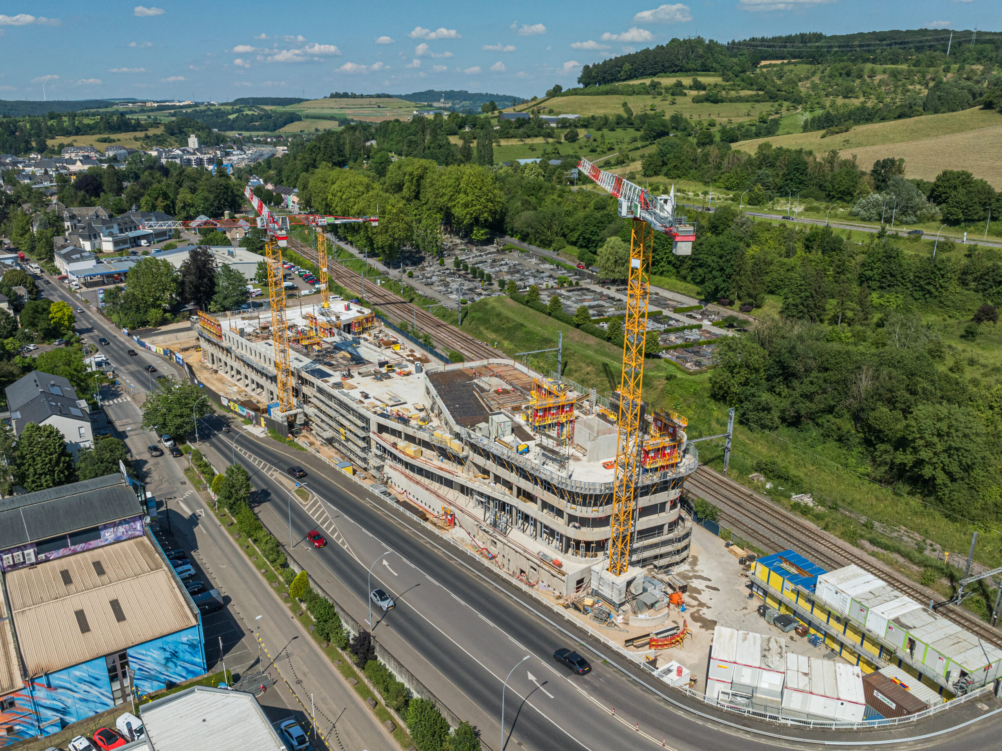Project progress – Centre Administratif Nordstad (Ettelbruck ONE)
Designed by BFF Architectes and certified BREEAM Very Good, this new 20,000 m² building will comprise two buildings on a common five-storey trunk, two of which are underground. Félix Giorgetti and CDCL are responsible for the shell, external joinery and facades.
This new building, with its modern, avant-garde architecture, will bring together several of the country’s public institutions and administrations, a medical centre, offices, shops and restaurants.
Work on the site is progressing well. The first floors of Tower A are now visible, and one of the other major stages is the installation of the first windows. The next stage will be to lay the first bricks on the facade.
Delivery of the building is scheduled for autumn 2025.
For further information: Startseite – Ettelbruck One (ettelbruck-one.lu)
© Weidart
